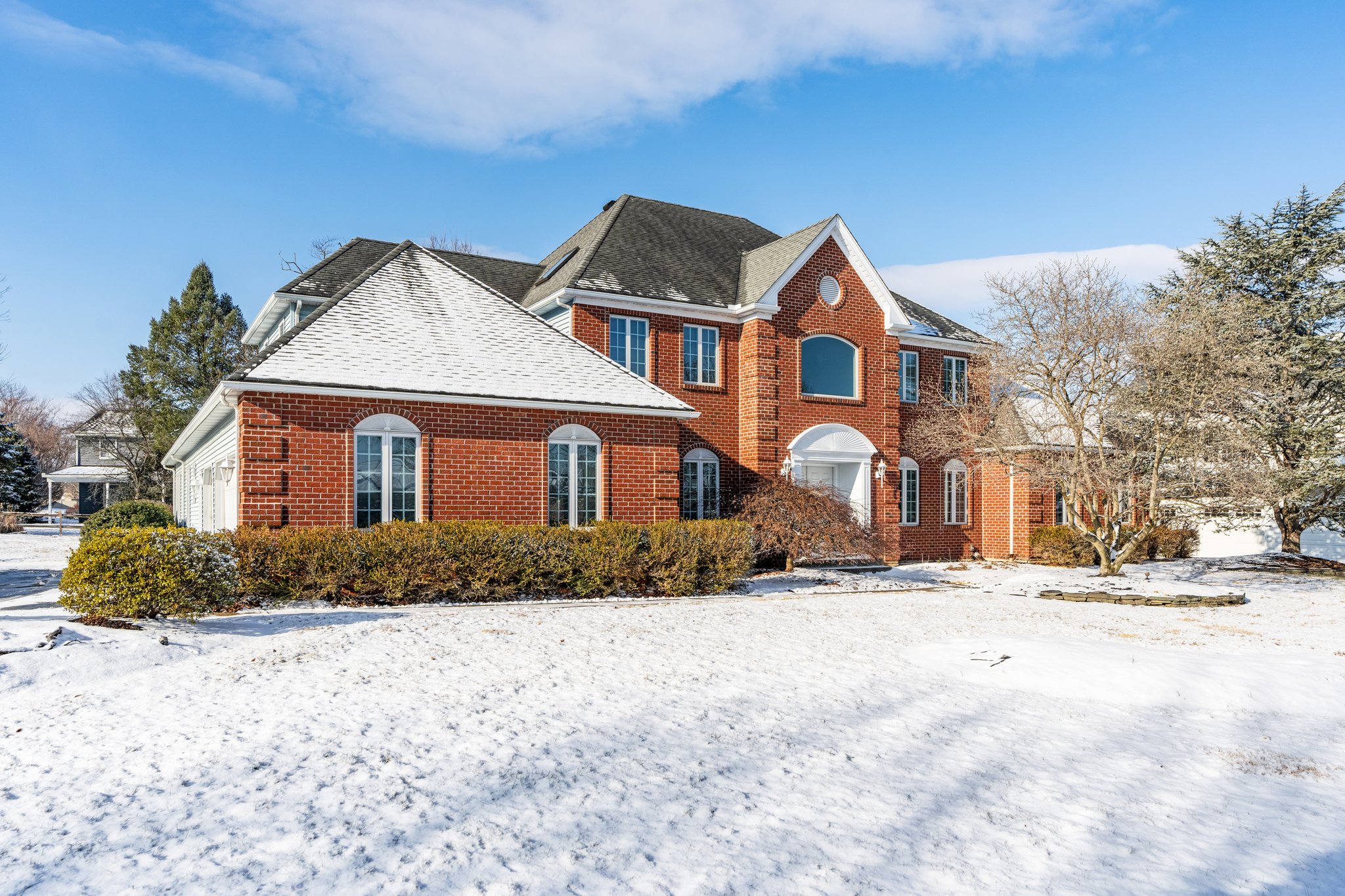Details
Beautiful home nestled in the charming subdivision of Buckingham Place, Western Salisbury! This expansive home, spanning over 4800 square feet of living space, showcases a well designed floor plan that provides a warm and cozy ambiance! The first floor comprises formal dining and living rooms, complete with gas fireplace and french doors, an open-concept, modern eat-in kitchen that flows nicely into the family room and 4 seasons room, a laundry/mud room and a half bath. Also on the first floor you'll find the in-law suite, complete with master bedroom/bath, guest bedroom, kitchen area and family room! The second master bedroom/bath is found on the second floor, along with two generously sized guest bedrooms, each with there own full bath! The property's exterior features a beautifully landscaped plot of almost half an acre, complete with large patio perfect for entertaining, outdoor activities or unwinding. This home has so much to offer and is located just a short drive from major highways and Lehigh Valley Hospital Cedar Crest! Don't miss out on making this fantastic house your new home!!
-
$879,900
-
5 Bedrooms
-
5 Bathrooms
-
4,801 Sq/ft
-
Built in 2002
-
MLS: 751099
Images
Videos
Contact
Feel free to contact us for more details!


